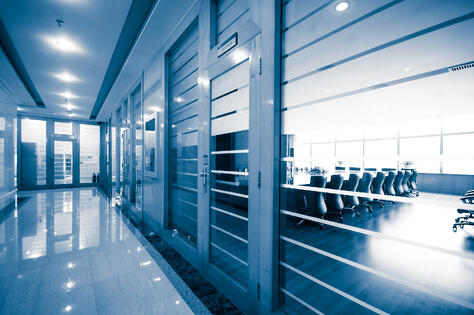
How big is a rectangular space that measures 50 feet on one side and 80 on another? In elementary or middle school, you probably learned to multiply the two numbers together to get a total area of 4,000 square feet.
Corporate real estate isn't elementary school. And a 4,000 square foot space could be a 3,000 square foot suite in a building with an atrium, or it could be a 5,000 square foot space once you get done paying rent on common areas. It all depends on how you define "space," and those definitions are usually set by a standard maintained by the Building Owners and Managers Association.
Usable Space
The space that you think of as yours is called usable space. To calculate it, measure the inside dimensions of the walls demising your suite. With a 60 by 70 foot corporate real estate space, you'd have 4,200 square feet of usable space. Any area in your suite that isn't exclusively yours isn't part of your usable space. On the other hand, if you have a part of your suite that is yours but that you don't use (like an unbuilt-out and unused storage closet), it's still considered part of your usable space.Here's the trick, though. In many buildings, you don't pay rent on usable space. Instead, the landlord charges you for your usable space and for your share of the rest of the building. This corporate real estate measurement is called your rentable space.
Rentable Space
To find the total rentable space, start by taking the area of a floor and subtracting out vertical penetrations like elevators shafts or stairwells. This gives you the floor's gross leasable area. Then, you assign space based on your percentage of the floor's usable area. A floor with a 19,500 square foot area and 500 square feet of penetrations would have a gross leasable area of 19,000 square feet. If it has a total usable area of 17,000 square feet, and your space measures 4,250 square feet, you have 25 percent of the 19,000 sf rentable floor. This equates to a 4,750 rentable square foot space. The 500 extra square feet -- 11.8 percent -- is called a load factor and it's your share of the common area spaces.On first glance, this might not make sense. After all, why would you want to pay for space that you don't control? However, ask yourself how you would use a 12th floor space if you didn't have an elevator lobby to wait in on the ground floor, a lobby and hallway to go from the 12th floor elevator to your office and a shared restroom for your employees to use. Without those common areas, you'd need to scale the building to get in and out of the office and your space would probably get a bit messy by the end of the day.








