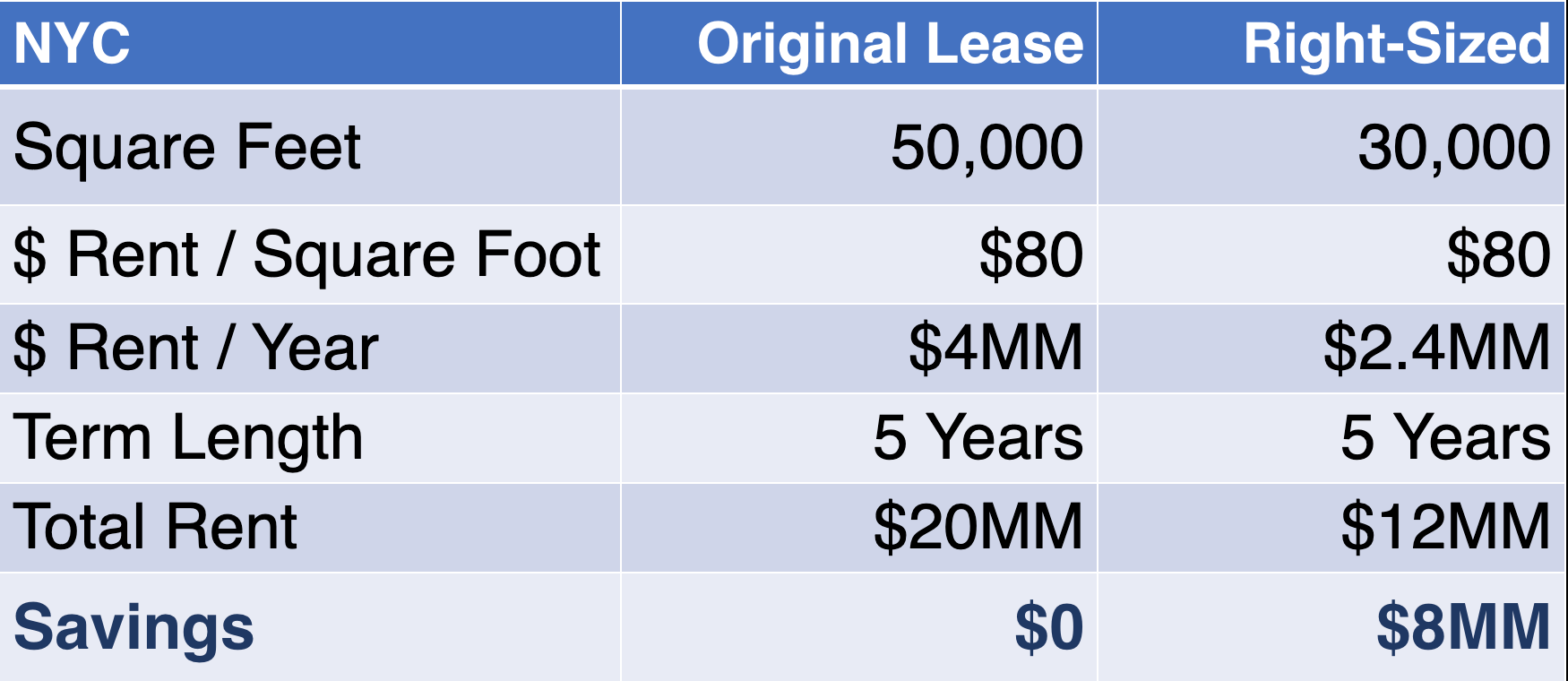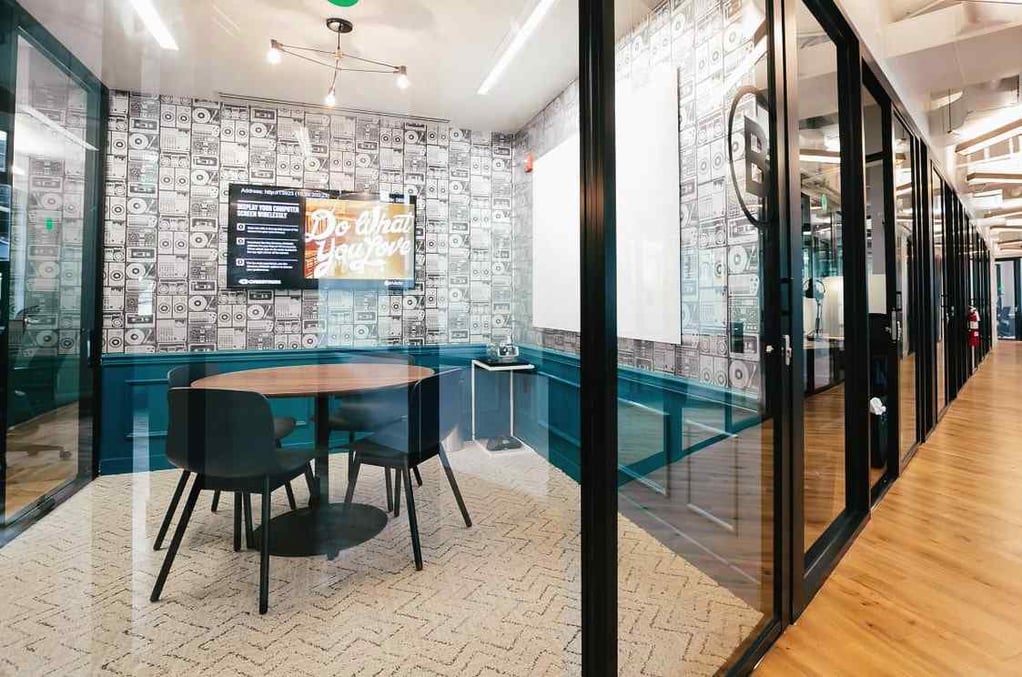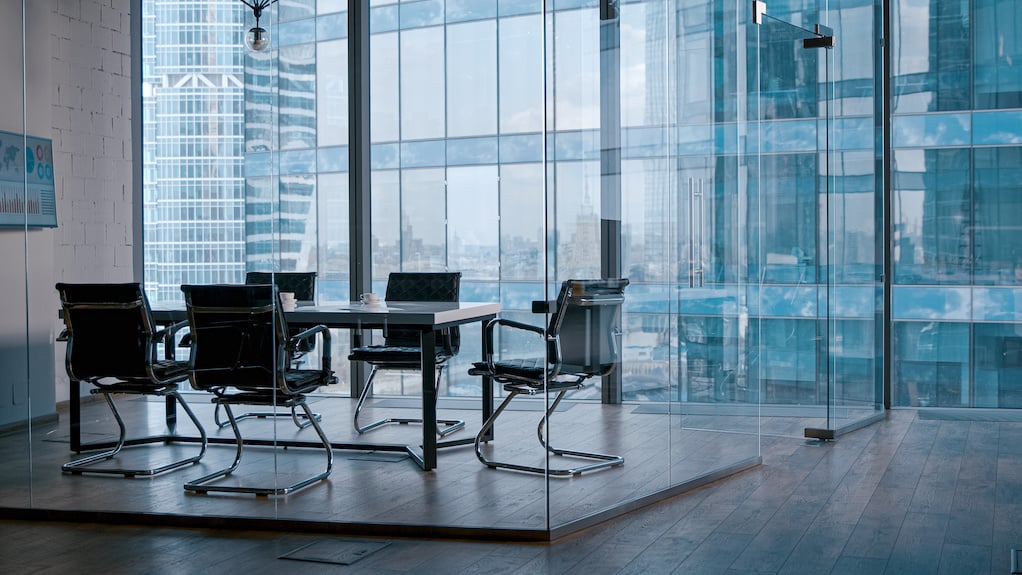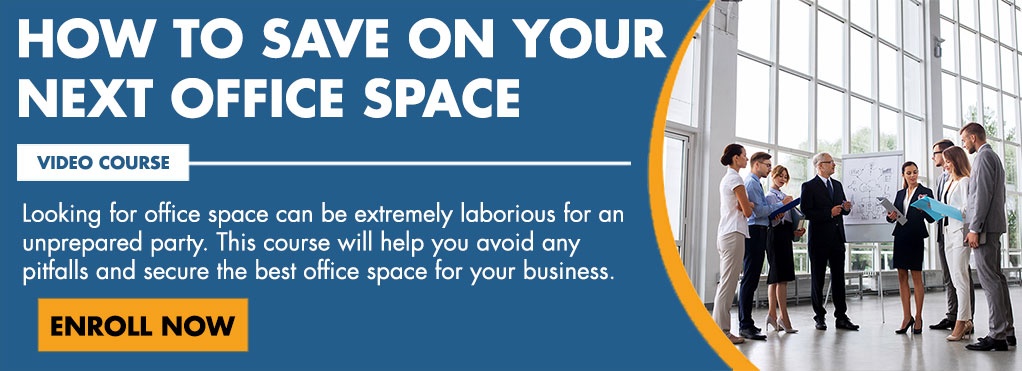In this article, you'll discover:
- How to right-size your hybrid office space for optimal use and cost savings.
- Key factors in determining the right square footage for your hybrid work model.
- How to adapt office layouts to prevent wasted space.
- Strategies for future-proofing your office space with flexibility.
While the effects of the pandemic will always be with us, some recent milestones have marked turning points, signaling the end of peak COVID culture.
The birds before land?
Well, if it wasn’t enough that the White House announced it will declare an official end to the COVID-19 emergency in May, climbing office occupancy data may prove to you that most Americans have taken off their tinfoil hats and emerged from their bunkers.
According to GlobeST, “Kastle’s weekly 10-city return-to-office barometer has reported an average office occupancy level of more than 50%.” This signals a critical checkpoint in the return-to-office push, as occupancy rates have not reached that high since pre-pandemic. But even though rates are climbing, there is still consistency among out-of-office work.
In fact, according to a survey by Mckinsey and company, a flexible work arrangement is a top three motivator for finding a new job.
So, since hybrid work doesn’t seem to be going anywhere soon, let’s talk about how to streamline your CRE for the hybrid model. Because if your company signed a pre-pandemic lease, you’re likely actively losing money on poor utilization metrics. If you are looking for a new office or in the position to take another look at your square footage, it's time to learn how to save big time by Right-sizing your spaces.
Why Right-Size?
It’s no secret that working from home has fundamentally altered the role of commercial real estate in work. From the rise of co-working spaces to emerging technologies like the Metaverse, traditional office properties are no longer necessary for productive collaboration.
Businesses continue to offer remote or hybrid-friendly work environments. As such, companies have witnessed dramatic nosedives in the utilization of their corporate spaces. Unfortunately, for many, this doesn't change the fact that an office lease was signed. But, with record vacancies, commercial property owners have no choice but to be flexible with their tenants. So, if you plan to retain a physical office presence and are willing to sign on for a longer term, you may be able to renegotiate your space requirements and downsize to your current needs. But let’s not get ahead of ourselves. Before we can renegotiate, we need to have a goal in mind.

Right-Size Your Hybrid Office
In order to find your optimal space disposition for the hybrid office, you should right-size your commercial real estate. By working with an updated understanding of your square footage requirements, you’ll know where you need to downsize.
How many employees did you have coming into the office when you signed your lease? How has that changed in recent years? How many people are coming in full-time versus on a hybrid schedule?
Also, how much square feet did you originally devote to your employees? How has this number changed since the emergence of social distancing? As a rule of thumb, True Tenant Reps™ at iOptimize Realty® advise our clients that their employees should have around 200 to 300 square feet per person.
|
To Right-size, multiply the number of employees regularly attending the office by the amount of square feet they need. This will bring you to your optimal space utilization. |
Right-sizing can dramatically reduce the burden of CRE on a company’s EBITDA. The best part is that you can save money even when staying in your own neighborhood. Let’s say that a NYC company with 50,000 square feet reassesses their demand for space and finds that with a hybrid arrangement they really only need 30,000 square feet to comfortably fit their team. In five years, this will generate almost $10 million in savings, not even including escalations and other costs.

Right-Sizing Considerations
When Right-sizing, don’t forget to take into account that rentable square feet and usable square feet are not the same. With rentable square feet, there is a loss factor that includes spaces where your team cannot work like hallways, common areas, bathrooms, elevators, and closets.
For hybrid offices, professionals may find that they want to even deviate further from the traditional office layout. A big part of accommodating hybrid work is creating spaces for those in the office to rendezvous with remote coworkers.

Because of this, as an example, large conference rooms have witnessed significant disruptions in utilization. Whereas every seat used to be filled at the table, according to Propmodo “Eighty percent of the time they (conference room meetings) have less than four people, 30 percent of the time they only have one person.”
So, outdated conference room layouts are causing businesses to dramatically waste space. As a result, the traditional large conference room is being transformed into several smaller ones that allow for flexibility. That way they get more use in general, from hosting large meetings to just offering a private place for individuals to collaborate with remote colleagues.
 Image Source: Space Plus
Image Source: Space Plus
This just goes to prove that right-sizing the hybrid office requires a great deal of novel thinking. Rather than use traditional spatial metrics to determine successful utilization, there are new standards of efficiency.
|
“By 2025, corporate workspace allocation will flip from 70% individual workstations and 30% collaborative space to 30% individual and 70% collaborative space. -GlobeST |
Open spaces and large conference rooms are generally being traded off for more sensible layouts for hybrid collaboration. Be sure to take this into account when determining your necessary square footage. You may find that opting for a layout with more private rooms may affect your need for space.
Because at the end of the day Right-sizing your hybrid space goes beyond tracking the utilization, it then means creating environments that adapt to your new needs for office space.
Keeping the Future in Mind
In this process, you want to be sure that you are accounting for future metrics of growth or down-sizing. Keep in mind that your number of employees may change. You want to account for changes to your personnel in this calculation. Therefore, you do not want to move into a new space with the intent of 100% optimization from this calculation.

If you have more space than you need (which is more likely than not right now), you can take action to reduce the size of your footprint and reel back money lost to underused space.
Even if you’re planning on personnel cutbacks, right-sizing becomes all the more important. Many of the companies slashing numbers already had a wasted space problem. An empty office with layoffs piled on top is an even emptier office. Layoffs appear to be a transitory fix.
While they may initially save you in payroll, they will worsen the divide of unused space- this means potentially more millions spent on wasted square footage.
Instead, businesses should be looking to cut their footprints or get more efficient about the space they have. Doing so will kill two birds with one stone: You’ll be empowered to offer hybrid-friendly work environments while cutting your CRE costs to a fraction of what they were. Learn how to Curb Layoffs with Smart CRE Moves.
Right-Sizing Your Portfolio
Once you right-size, then what do you do?
Finding your optimal space utilization doesn’t just end with a calculation. It can mean many different things depending on your company's needs and projections for future performance.
If you have multiple locations, this may mean combining spaces in a particular geographic area. You may benefit from consolidating multiple sites into one, depending on your company’s unique culture.

Depending on how much time is left on your lease, you may be able to negotiate its terms to better fit your needs. Your landlord may be willing to adjust the size of your space if you agree to a longer term in the future.
If this is not an option, you can use the space you do need while subleasing out the extra room to other tenants. Therefore, you will not be in the hole for the entirety of the rent payments.
If your lease is ending soon, you can look for a new office that fulfills your updated space requirements. Learn how to find your best office space for the best price today.
Companies that can really stand to benefit from right-sizing are organizations with a large enough footprint. Unfortunately, this large footprint is usually associated with an increased potential for wasted space.
If your portfolio contains multiple locations or a large overall footprint, there is more room to under or over-utilize your space. This coincidentally creates a bigger net change when Right-sizing. Combat this by undergoing an internal check. Reassess your current needs in conjunction with the bigger picture goals you want to achieve.
Right-size with a Tenant Rep
By rethinking their space, businesses are making their CRE spending go further. With not everyone in the office all the time, they can reduce their overall square footage — while increasing the square footage per team member (who is in the office).
If your business is looking to Right-size according to a hybrid-friendly workplace, you should work with a True Tenant Rep™. A Tenant Rep can help you strategically evaluate your properties and where you have room to expand or down-size. Then they will negotiate on your behalf to get you the best deal. Truthfully, the effects of Right-sizing are most successfully achieved when in collaboration with the other two R’s: Renegotiating and Relocating. Learn how the Three R’s can dramatically reduce your CRE costs in a Recession.
At iOptimize Realty®, we are true True Tenant Reps™ with 30+ years of market intelligence. We believe it is a critical responsibility of businesses to remain at the forefront. We have identified how critical including modern features in the offices of our corporate clients. And we can help you benefit the same way. Reach out to learn how we can help today.









